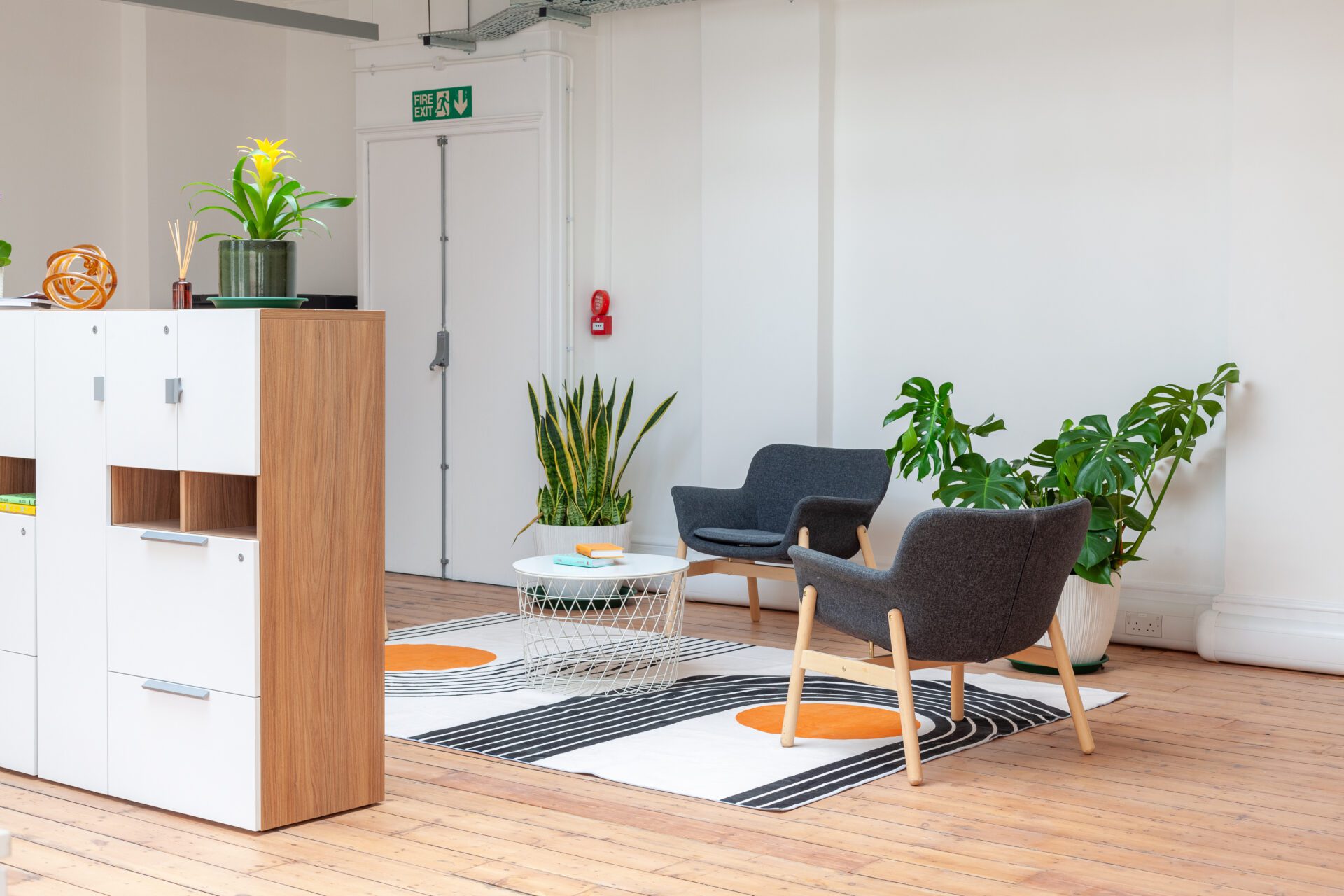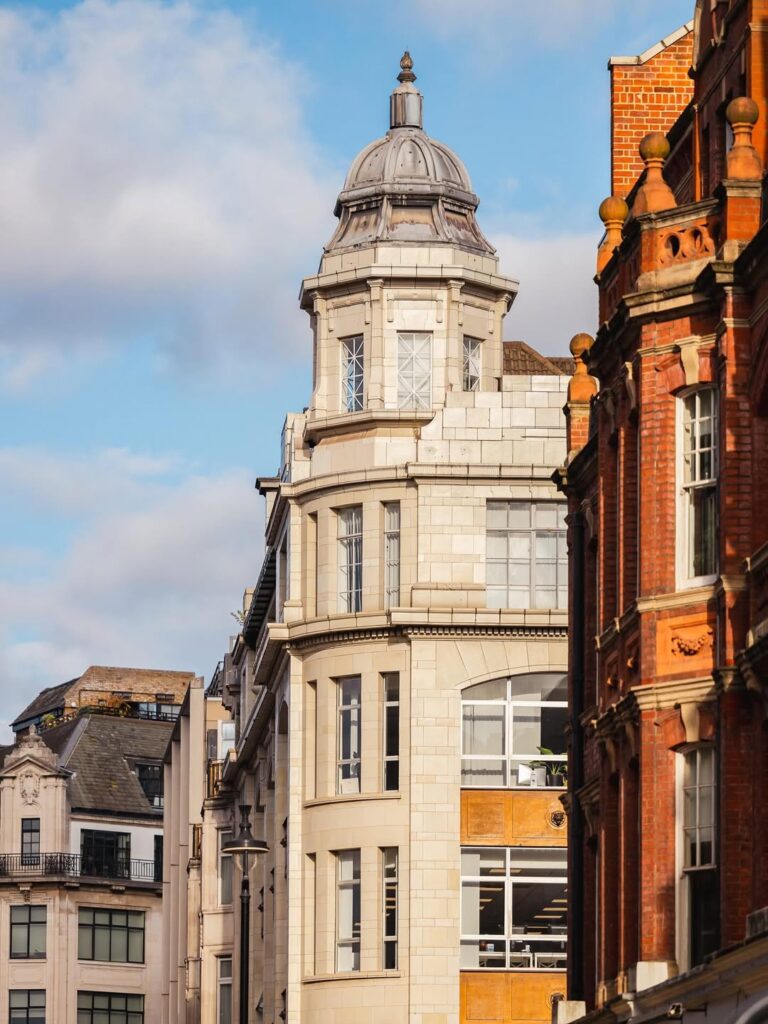10 office design trends that reshape London workplaces (2025 update)

London’s commercial real estate is undergoing a dramatic shift to meet the demands of a new generation of occupiers. Notable growths include modern office design trends driven by ESG goals and flexible office layouts that adapt to hybrid teams. Developers are also delivering smarter, greener, and more human-centric workspaces, while Central London office space landlords are competing with hospitality-inspired amenities and cutting-edge smart office technology. Therefore, if you are a business owner looking to lease or redesign your office, understanding the following office design trends can help you attract the right talent and improve productivity.
1. Plug-and-play sustainability
Sustainability has become non-negotiable modern office design. In 2023, more than 40% of London office leases involved building with EPC ratings of A or B. This show tenants are increasingly demanding for green building certifications like Paradise SE11 and NABERS UK that offer low-carbon CAT B spaces with all the essentials (1). These schemes cut upfront capital expenditure and ensure ongoing operational efficiency, reducing tenants’ energy usage and environmental impact from day one.
⍟ Key features to look for:
- Energy-efficient HVAC systems with advanced filtration and low-energy operation.
- Natural lighting integration through floor-to-ceiling glazing and daylight sensors.
- LED lighting with low power consumption and long lifespan.
- Responsibly sourced or recycled resimercial interiors.
- On-site renewable energy generation.
- Digital energy monitoring tools for real-time tracking.
⍟ Tip for tenant
- Request the building’s energy rating and any green building certification.
- Prep questions to ask for the landlord for a breakdown of annual energy costs (2).
- Assess how the fit-out specifications support your future flexibility.
2. Smart building amenities
A global survey revealed that 57% of organisations invest in smart building technology for long-term cost-saving. The data shows that today’s businesses are looking for modern offices that combine IoT technology with sustainability, wellness, and operational efficiency.
The shift is also accelerated by hybrid work models, ESG reporting requirements, and tenant demand for energy usage transparency
⍟ Key features to look for:
- Circadian lighting systems that change brightness and temperature depending on the time and comfort needs.
- Smart blinds that respond to daylight levels and external temperature. These reduce glare while lowering cooling costs.
- Touchless entry gates and biometric access for seamless security.
- App-based booking reservations for meeting rooms, hot desks, and even on-site amenities.
- Centralised IoT dashboards for occupancy, air quality, and smart temperature control.
⍟ Tip for tenant:
- Always check the interoperability of the building’s smart systems.
- Confirm whether the landlord provides access to energy data
- Evaluate how the infrastructure supports business convenience.
3. Super-prime offices
As of mid-2023, 38% of all Central London leasing deals fell into the “super-prime” category. This reflects a strong post-pandemic demand for quality spaces with flawless location, impeccable fit-outs, and a hospitality-level service culture. This super-prime design shows businesses are after comfort, a productive environment, and a client-facing showcase. Moreover, Grade A offices often occupy landmark buildings with state-of-the-art interiors that give a powerful first impression.
⍟ Key features to look for:
- Lounge seating areas for informal meetings or networking events.
- Large-format meeting room designs that can host board meetings, pitches, or press events.
- Statement natural stone reception desks that instantly communicate craftsmanship and authority.
- Curated art wall installations to reflect brand values and spark conversation.
- Expansive floor-to-ceiling window glazing for panoramic city views and abundant natural light.
⍟ Tip for tenant:
- Weigh the tangible and intangible returns. That is because the rent and service charges may be higher than standard Central London office space. However, the prestige, client perception, and employee satisfaction may justify the premium tag.

4. Amenity-rich floors with hospitality-infused spaces
In 2025, commercial landlords are blurring the line between workplace and hospitality. For instance, nearly 40% of UK firms now offer in-office perks. These include luxury designs, pop-up salons, yoga, golf lessons, free meals, and childcare. With talent retention at the forefront, these amenity-rich floors support social connection, relaxation, and productivity.
⍟ Key features to look for:
- On-floor cafes or juice bars with comfortable ergonomic furniture.
- Wellness amenities such as yoga studios, massage rooms, or nap pods.
- Collaborative workspaces with soft seating clusters and plug-and-play connectivity.
- Premium finishes, such as timber accents, acoustic wall panels, and soft ambient lighting to create a warm, welcoming atmosphere.
⍟ Tip for tenant:
- When comparing amenity-rich spaces, calculate the value of shared amenities in attracting and retaining staff.
- Ask your landlord for the net usable area so you understand how much space is yours versus shared.

5. Reconfigurable multi-use spaces
The new way London businesses occupy office space is being shaped by the hybrid work revolution. Gone are the days when floor plans were locked into rigid desk rows and fixed meeting rooms. Today, flexible office layouts are central to productivity, allowing a single area to serve multiple purposes. That is true whether it’s a board meeting in the morning, a collaborative brainstorming session in the afternoon, or a networking event in the evening. This adaptability is especially valuable where every square metre counts.
⍟ Key features to look for:
- Modular furniture design, such as lightweight tables, stackable chairs, and fold-away partitions that can be reconfigured in minutes.
- Movable acoustic panels to transform open-plan offices into private zones when needed.
- Integrated power and data points in floors and walls so desks or meeting pods can be repositioned without rewiring.
- Convertible spaces, such as a coworking-style zone that doubles as an event venue, maximise your usable area.
⍟ Tip for tenant:
- Before committing to a building, assess whether its physical workplace layout allows for this level of adaptability. Check lease clauses, as some landlords have restrictions on altering layouts or installing modular systems.

6. HVAC & comfort systems that go beyond aircon
According to 2023 report, 94% of office workers believe air quality has a direct impact on health and well-being. This means modern office workers expect far more from building climate systems than just heating and cooling. Today’s firms also prioritise post-pandemic health awareness, ESG commitments, and productivity-focused modern office designs. These factors drive demand for energy-efficient HVAC systems that improve thermal comfort and environmental performance, allowing staff to work with minimal disruptions.
⍟ Key features to look for:
- HEPA filtration and UV air sterilisation to remove allergens, bacteria, and viruses from circulation.
- Demand-controlled ventilation that adjusts airflow based on real-time occupancy.
- Humidity balancing systems to prevent the dry-air fatigue common in older office buildings.
- Individual zone controls so teams can fine-tune conditions in different collaborative workspaces or quiet pods.
⍟ Tip for tenant:
- Ask for performance data on the building’s energy usage and indoor air quality over time.
- If sustainability is your priority, check for any green building certification to ensure the HVAC systems align with your ESG goals.
7. Inclusive & neurodiverse-friendly features
Physical workplace neurodiversity is an essential part of the modern office that directly impacts productivity, retention, and employee well-being. Research found that 60% of neurodivergent workers prefer to move around different areas of the office during the day depending on their duties. That is because such workplaces help neurodivergent workers deal with challenges like:
- Frequent distractions (35%)
- Social anxiety (35%)
- Fatigue and burnout (34%)
- Brain fog (32%)
- Sensory overload (31%)
⍟ Key features to look for:
- Installing adjustable task lighting alongside soft, indirect natural lighting helps those sensitive to glare.
- Using sound-absorbing panels, carpets, and quiet pods to minimise background noise in a coworking-style zone.
- Providing calm, low-stimulus rooms for decompression or sensory retreats.
- Providing ergonomic furniture, such as height-adjustable desks and varied seating options, to support comfort and choice.
⍟ Tip for tenant:
- Consult your team or conduct an accessibility audit to understand real user concerns.
- Ask the landlord about their inclusivity credentials, as some buildings already integrate neurodiverse design elements.
8. Tiered collaboration zones
Collaboration has become part of modern businesses. This means key decision-makers are recognising that teams need different environments for brainstorming, structured meetings, and quiet one-to-one discussions. Therefore, tiered collaboration zones create a layered approach to teamwork, offering spaces that range from vibrant coworking zones to enclosed rooms for confidential sessions. This trend supports productivity by matching the physical workplace to the type of collaboration taking place (3).
⍟ Key features to look for:
- Open collaborative workplaces with comfortable seating, whiteboards, and writable glass walls for informal idea exchange.
- Semi-enclosed pods or meeting booths with moderate acoustic treatment for concentrated group work.
- Private meeting rooms with soundproofing and digital presentation tools for sensitive or high-stakes discussions.
- Clear visual zoning using floor finishes, lighting variations, or partial partitions to guide users.
⍟ Tip for tenant:
- Consider the typical collaboration scenarios in your business before leasing the space.
- If your workflow includes frequent confidential meetings, ensure there are enough enclosed rooms with high acoustic ratings.
9. Quiet pods with transparent acoustic glazing
Privacy and noise are key disturbances that impact workers’ productivity in flexible office layouts and shared office spaces. These make quiet pods are must-have, as they allow workers to focus without distraction. These compact and enclosed units provide employees with the peace needed for confidential calls, deep work sessions, or sensitive client discussions.
⍟ Key features to look for:
- High-performance acoustic glass that blocks external noise while maintaining visibility.
- Independent lighting and ventilation systems to ensure comfort during extended use.
- Compact footprints that fit seamlessly into coworking-style zones or amenity-rich floors.
- Modular design for easy relocation if you reconfigure your physical workplace.
⍟ Tip for tenant:
- Check pods’ acoustic rating. Look for models tested to at least 35-40 dB sound reduction for effective noise isolation.
- Ensure that pods comply with building safety and fire regulations, and verify that placement won’t obstruct natural flow.
10. Tech-driven touches
Today’s staff expect the same level of modern convenience they experience at home. This smart office technology elevates day-to-day efficiency and sends a strong brand message to clients visiting the office. In competitive sectors like finance and creative industries, integrating these features can help position your business as forward-thinking and innovation-based.
⍟ Key features to look for:
- Interactive LED feature walls for team briefings, client pitches, and brand storytelling.
- Desk-level wireless charging integrated into workstations and meeting tables to reduce cable clutter and support a cleaner resimercial interiors.
- Touchless entry systems for secure and hygienic access.
- Sensor-driven occupancy lighting that adjusts automatically based on movements and natural daylight levels.
⍟ Tip for tenant:
- Check the tech’s compatibility with your existing IT infrastructure and security protocols.
- Consider future scalability and opt for systems that can be upgraded or expanded without costly changes.


Where to find your trend-ready London office?
Adapting to these office design trends is a strategic move to future-proof your workplace for years. However, finding the right trend-ready Central London office space might be a hassle.
At The Langham Estate, our exceptional portfolio includes Grade A offices and boutique suites designed with these innovations in mind. Contact us today to choose your office space in Fitzrovia and win a workplace that offers timeless prestige and sustainability.
Adapting to these office design trends is a strategic move to future-proof your workplace for years. However, finding the right trend-ready Central London office space might be a hassle.
At The Langham Estate, our exceptional portfolio includes Grade A offices and boutique suites designed with these innovations in mind. Contact us today to choose your office space in Fitzrovia and win a workplace that offers timeless prestige and sustainability.